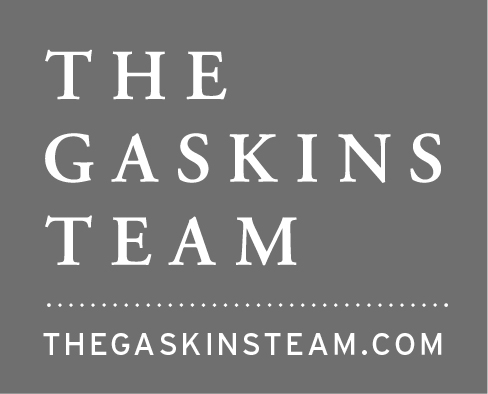Listing ID: VAAR2016474
Sold For: $1,232,500
Address: 2710 N Brandywine Street
City: Arlington
State: Virginia
Postal Code: 22207
Bedrooms: 4
Total Baths: 3
Full Baths: 2
Partial Baths: 1
SqFt: 2,942
Acres: 0.230
County: Arlington
Active in MLS 5/19. No Open House so set your showing with your agent. Beautiful 4 bedroom, 2½ bath home with 1-car detached garage on a gorgeous corner lot in N Arlington! You'll be surprised by the amount of space this house has to offer! Walk up the stately stone steps to find a generous front foyer and an over-sized living room with hardwood floors, picture window, built-ins and gas fireplace with brick surround and wood mantel. The formal dining room with bay window and window seat connects to a gourmet kitchen featuring Corian counters and stainless steel appliances and opens to a wrap-around screened porch just perfect for entertaining. Enjoy a main level primary suite along with two more bedrooms sharing a hall bath. Upstairs find a large fourth bedroom and loads of attic storage space. Downstairs a large rec room with rear walk out and half bath is followed by a laundry room and spacious storage room. All this, just steps to Rock Spring Park, Washington Golf and Country Club and Marymount University and moments to Arlington shops, dining and entertainment! Easy access to Glebe Road, Route 29 and I-66!
William Gaskins
Email:
contracts@thegaskinsteam.com
Primary Features
County:
Arlington
Half Baths:
1
Price/SqFt:
551.72
Property Sub Type:
Detached
Property Type:
Residential
Subdivision:
SHIRLEY WOODS
Year Built:
1952
Zoning:
R-10
Interior
Above Grade Finished Area Units:
Square Feet
Above Grade Finished SqFt Source:
Assessor
Appliances:
Dryer, Washer, Cooktop, Dishwasher, Disposal, Refrigerator, Icemaker, Oven - Wall
Basement:
yes
Basement Type:
Full, Walkout Level
Bathrooms Count Lower Level 1:
1
Bathrooms Count Main Level:
2
Bathrooms Full Main Level:
2
Bathrooms Half Lower Level 1:
1
Bedrooms Count Main Level:
3
Bedrooms Count Upper Level 1:
1
Below Grade Finished Area Units:
Square Feet
Below Grade Finished SqFt:
767
Below Grade Finished SqFt Source:
Estimated
Below Grade Unfinished Area Units:
Square Feet
Below Grade Unfinished SqFt:
1033
Below Grade Unfinished SqFt Source:
Estimated
Central Air:
yes
Cooling Type:
Central A/C, Ceiling Fan(s)
Fireplace:
yes
Fireplace Features:
Mantel(s), Gas/Propane
Fireplaces Count:
1
Flooring Type:
Hardwood, Luxury Vinyl Plank, Ceramic Tile, Carpet
Heating:
yes
Heating Type:
Forced Air
Laundry Type:
Lower Floor
Levels Count:
3
Living Area SqFt Source:
Estimated
Room List:
Living Room, Dining Room, Primary Bedroom, Bedroom 2, Bedroom 3, Bedroom 4, Kitchen, Foyer, Laundry, Recreation Room, Storage Room, Primary Bathroom, Full Bath, Half Bath
Spa:
no
Total Below Grade SqFt:
1800
Total Below Grade SqFt Source:
Estimated
Total SqFt:
3975
Total SqFt Source:
Estimated
External
Architectural Style:
Ranch/Rambler
Construction Materials:
Brick, Combination
Cooling Fuel:
Electric
Driveway Number of Spaces:
3
Exterior Features:
Lawn Sprinkler, Exterior Lighting
Fencing:
Rear
Foundation Details:
Block
Garage:
yes
Garage Features:
Garage Door Opener
Garage Spaces Count:
1
Heating Fuel:
Natural Gas
Horses:
no
Hot Water:
Natural Gas
Lot Size Source:
Assessor
Lot Size Units:
Square Feet
Lot SqFt:
10034
New Construction:
no
Number of Detached Garage Spaces:
1
Other Structures:
Above Grade, Below Grade
Outdoor Living Structures:
Porch(es), Screened, Wrap Around
Pool:
No Pool
Roof:
Architectural Shingle
Sewer Septic:
Public Sewer
Tidal Water:
no
Total Garage and Parking Spaces:
4
Type of Parking:
Detached Garage, Driveway
Water Access:
no
Water Oriented:
no
Water Source:
Public
Water View:
no
Window Features:
Bay/Bow
Location
Condo/Co-op Association:
no
Country:
US
Elementary School:
DISCOVERY
Elementary School Source:
Listing Agent
High School:
YORKTOWN
High School Source:
Listing Agent
HOA:
no
In City Limits:
no
Middle Or Junior School:
WILLIAMSBURG
Middle School Source:
Listing Agent
School District Name:
ARLINGTON COUNTY PUBLIC SCHOOLS
School District Source:
Listing Agent
Section:
2
Senior Community:
no
Waterfront:
no
Additional
Accessibility Features:
None
Days on Market:
3
Historic:
no
Land Use Code:
026
Municipal Trash:
no
Property Condition:
Excellent
Story List:
Lower 1, Main, Upper 1
Year Assessed:
2021
Year Built Source:
Assessor
Financial
Association Recreation Fee:
N
Automatically Update Tax Values:
yes
Buyer Financing:
Conventional
Ground Rent Exists:
no
Lease Considered:
no
Ownership Interest:
Fee Simple
Possession:
Settlement
Riparian Rights:
no
Sale Type:
Standard
Tax Annual Amount:
9709
Tax Assessed Value:
942700
Tax Lot:
44
Tax Total Finished SqFt:
2175
Tax Year:
2021
Vacation Rental:
no
Zoning Info
Listing courtesy of KW United 7039634216
 © 2024 Bright MLS. All rights reserved. Information Deemed Reliable, but Not Guaranteed. Listing information is from various brokers who participate in IDX and not all listings may be visible on the site. The property information being provided is for consumers personal, non-commercial use and may not be used for any purpose other than to identify prospective properties consumers may be interested in purchasing. The listing broker’s offer of compensation is made only to participants of the MLS where the listing is filed. Listing courtesy of KW United. Data last updated on Thursday, April 18th, 2024 06:57:04 AM.
© 2024 Bright MLS. All rights reserved. Information Deemed Reliable, but Not Guaranteed. Listing information is from various brokers who participate in IDX and not all listings may be visible on the site. The property information being provided is for consumers personal, non-commercial use and may not be used for any purpose other than to identify prospective properties consumers may be interested in purchasing. The listing broker’s offer of compensation is made only to participants of the MLS where the listing is filed. Listing courtesy of KW United. Data last updated on Thursday, April 18th, 2024 06:57:04 AM.

Contact - Listing ID VAAR2016474
Data services provided by IDX Broker

